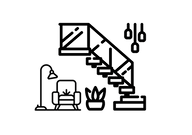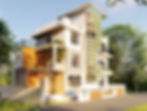ABOUT US
APDL is a multi-disciplinary studio whose work seamlessly weaves interior and exterior spaces, from large architectural ideas to the smallest of furniture details. apdl is actively engaged in the creation of contextually appropriate solutions within an increasingly changing world. Set up in Ranchi and Raipur it is a design studio focusing primarily on the fields of Architecture, Planning, Design & Landscape. The team at apdl is from diverse disciplines of Architecture, Planning, Interior Design & Graphic Design.The firm takes a deeply contextual approach to its work and combines this with a strong focus on the tactile and sensory qualities of the space.The design process looks at sustainability through the multiple lenses of cultural, social and environmental impact. There is an active engagement in integrating localized skills & resources with state of the art materials & technologies.
The practice works with a thorough understanding of Architecture and its related fields. It seeks to develop design as its core strength and primary focus. An energetic team of architects works intensively with engineers, consultants, designers, and the client, welcoming new insights that can lead to specific innovative solutions. It believes strongly in design as a process with an intensive dialogue. It uses models, both physical and virtual, as tools for communication between clients, engineers, and architects. This encourages programmatic and engineering concepts to be fully integrated into the design right from the conception. All projects are examined, based on its first principles on how to passively provide the fundamentals of comfort, safety, liveability and yet sustainably respond to the local climate and ecology while remaining economically viable and globally pertinent. We have pioneered this approach by operating beyond the traditional precincts whilst addressing the user brief and aspiration and building to perfection. The practice attempt to enrich elemental modernity with intensive research into traditional and non-conventional practices, evolving culturally relevant, contextually responsive and resource efficient design solutions.
TEAM
APDL is proud to work with a strong multidisciplinary team of young and energetic architects, interior designers, sustainability experts and visualisers from various backgrounds and experiences. We work intensively with a highly skilled and talented network of engineers, consultants, designers and the client, welcoming new insights that can lead to specific innovative solutions. The studio believes strongly in design as a process with an intensive dialogue.
PUBLICATIONS

CAREERS
We are a small team on a big table and have space for one more. We cherish being small and therefore hire very carefully and grow responsibly. But now we are ready to take the next step and look for one long-term addition to our team and are hoping that you are interested.
Our studio is situated in Ranchi, and not in a metro city. This was a deliberate decision premised on the need to focus on an upcoming growing city that required immediate attention, and this is our bit towards making the city a better place for all. It’s an additional perk that we get to explore the beauty of nature that this vibrant small town has to offer. If you are still interested in joining our team, you should be an 'Environment-loving person', because "We Care" and for us, it matters. We would like to give you a heads up before sending your application. This is a small town, so here, things happen at a different pace, so that would require unlearning and learning at your end, which we would be happy to help you with.
Applicants should have:
-
Passion (above all)
-
A creative mindset
-
Proficient Software Skills
-
A learner's attitude
We offer:
-
A healthy work-life balance
-
Fair working conditions
-
A positive studio atmosphere
-
Diverse projects
How to apply:
Please send your application to: Careers.aplusdlab@gmail.com.
Keep it short and crisp, and try to keep the size of your mail under 5MB.
A note:
We are a small team and do not have an hr-department. If your application remains unanswered, we will keep it stored and we might get back to you at a later point. In case it does not work out this time, we wish you all the best. You can try again sometime later and keep up your motivation for architecture and design.


.png)










































